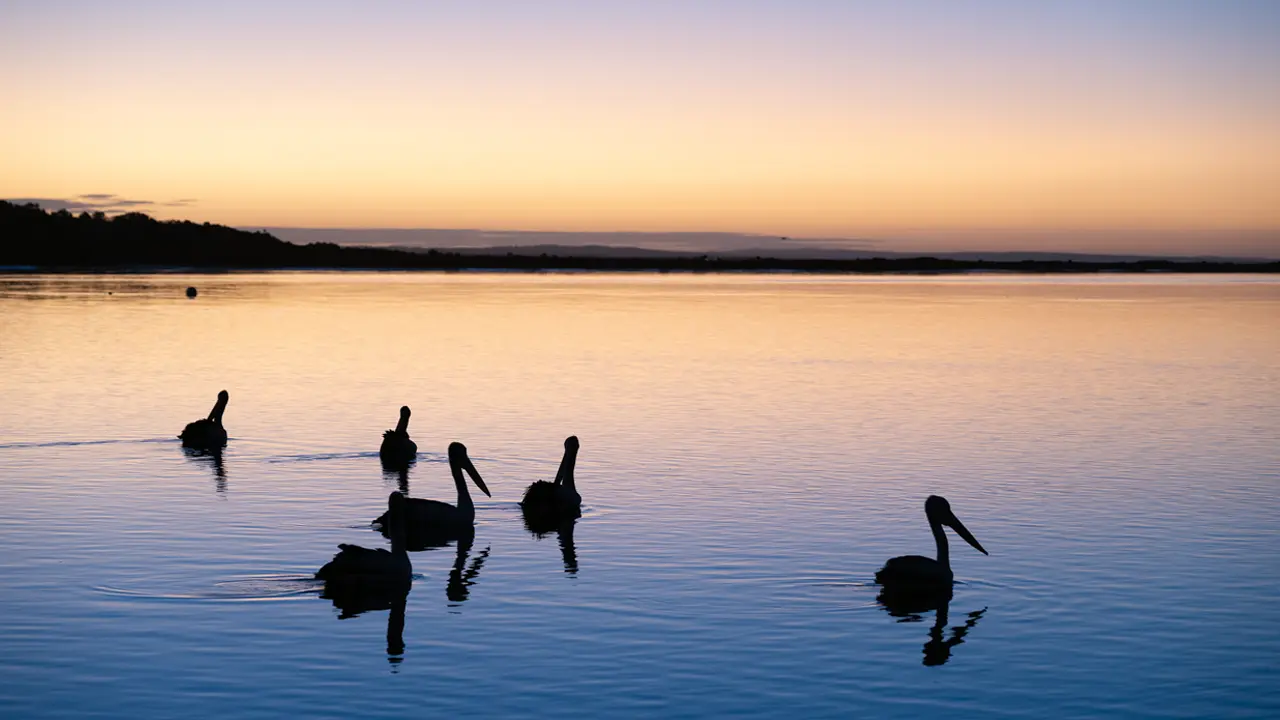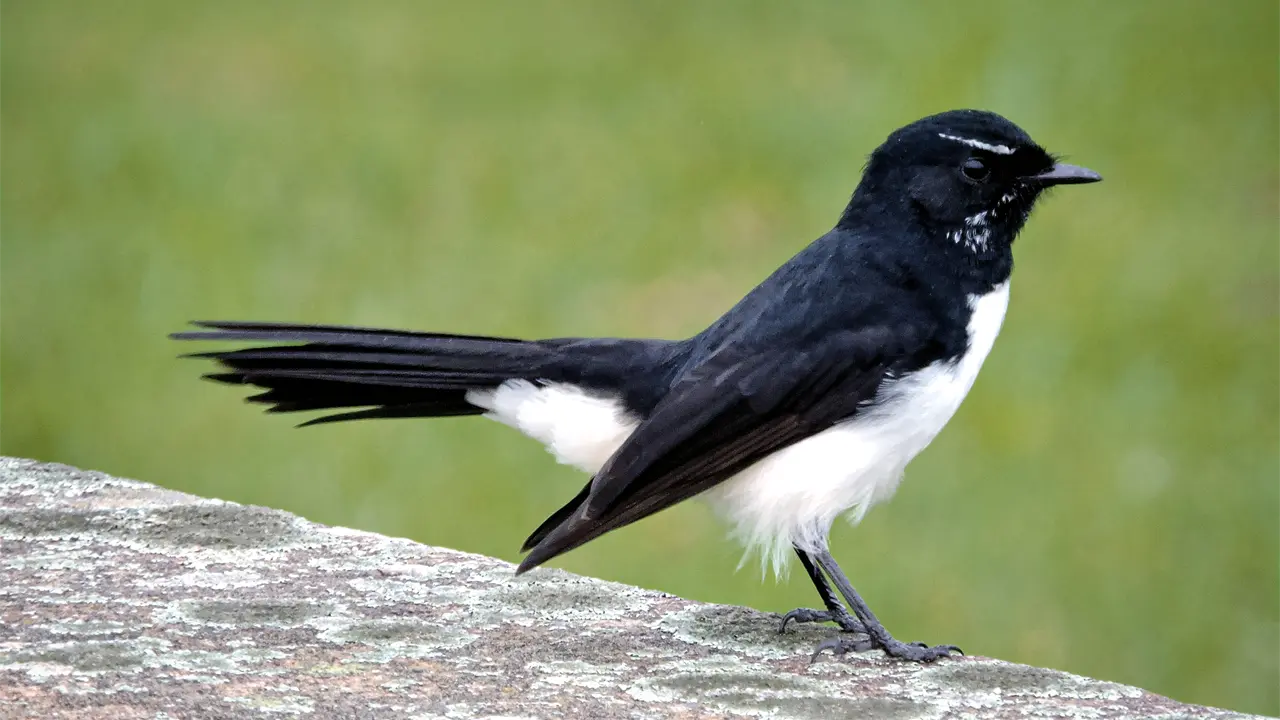Visitors to Cowra’s landmark Windowrie Estate can enjoy the history of their surrounds while sampling the region’s best produce.
Story By Kirsty McKenzie
By David O’Dea’s own admission, a degree in agriculture with postgraduate qualifications in veterinary anatomy are “about as useful as tits on a bull” when you’re planning to establish a winery. But that didn’t deter David and his wife, Wizz, in the late 1980s when they decided to convert their Cowra broad-acre farm into the vineyard and winery that is today the lauded Windowrie Estate.
Nor did the fact that the 1861 flourmill they chose to convert into an easily identifiable town base for the winery had been vacant for the best part of a century cause more than a few minutes’ hesitation. “I’ve been a collector all my life, so I had plenty of materials stockpiled,” David says. “Besides, our son, Steph, had a degree in building from Canberra University, and I was confident he had the skills to bring the old building back to life.”
The Windowrie Mill, which reopened in 1996, is now a Cowra landmark and an object lesson in creative recycling. It’s also a first-class tasting facility and function centre where visitors can drop in to taste Windowrie wines accompanied by platters of regional produce. Given notice, anything from morning tea to a full-scale banquet can be arranged.
First step in the restoration was the Herculean task of clearing the building. Seven vehicles, in various states of repair, rolls of wire and building refuse were removed to reveal the legacy of successive generations of pigeons. Droppings were up to 30 centimetres thick in places and filled 26 wool packs. The O’Deas were assisted by draughtsman George Ferguson and architect John Andrews in their mission to return the three-storey cavern to its original. Practically every component had a previous life. The verandah structure was made from timber from the demolition of a Sydney warehouse, the beams came from a bridge demolition in Echuca and were originally wharf timbers from the paddle steamer era. The light fittings are made from old bore casings, the timber ceiling was the weatherboard cladding from a school house in northern NSW and the toilet ceilings are lined with flattened kerosene tins from a Depression era homestead. Following the lead of the designers of Cowra’s Japanese gardens, even the down piping is recycled – it’s made from chains from decommissioned railway carriages.
This story excerpt is from Issue #55
Outback Magazine: Oct/Nov 2007









