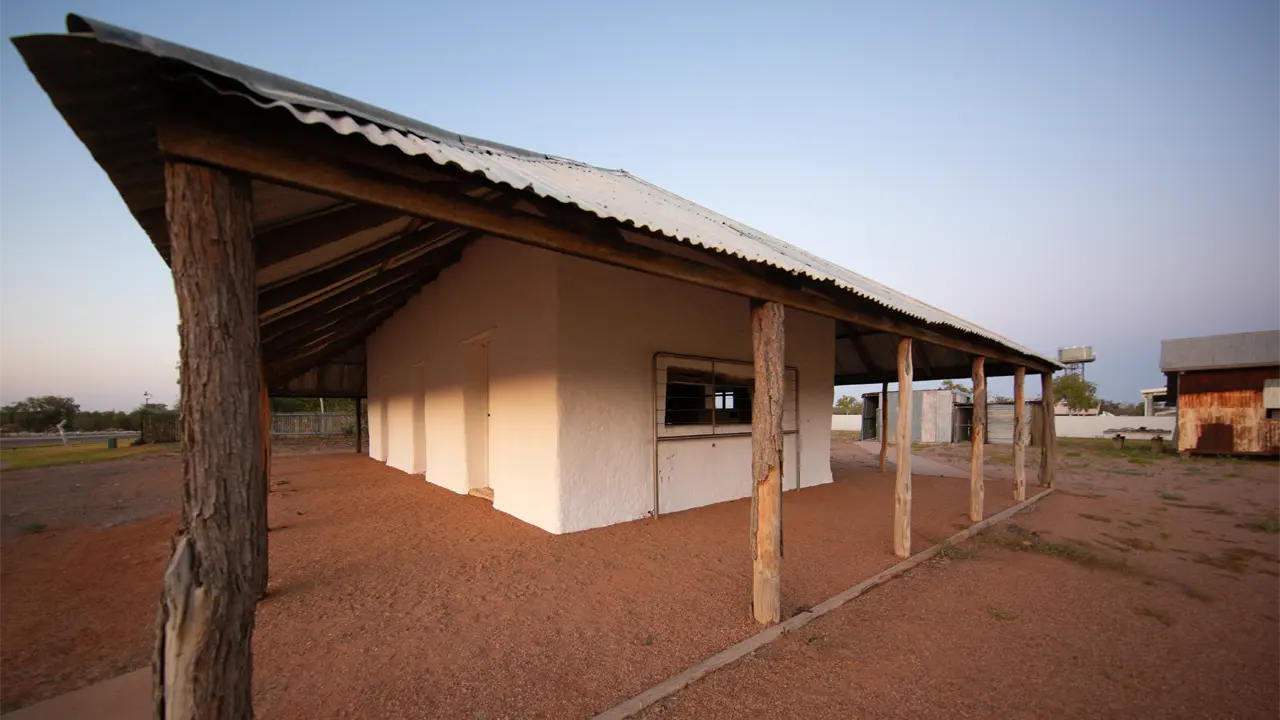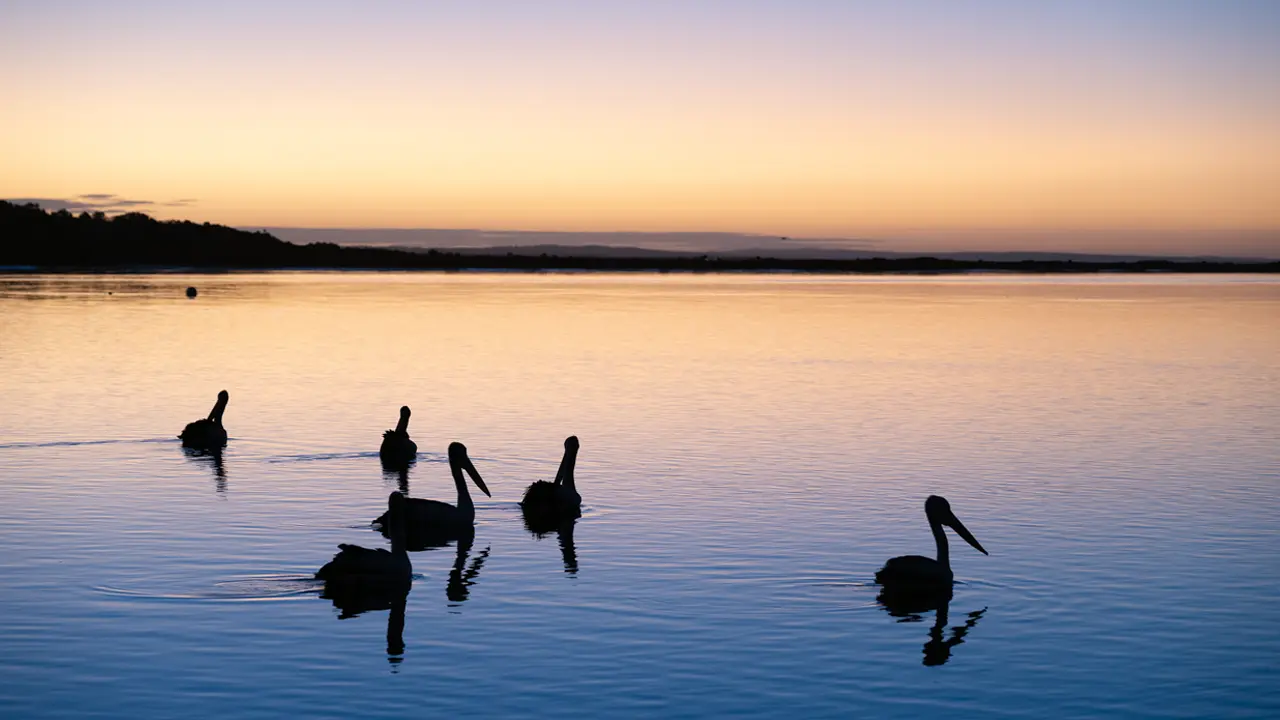From the salt of the coast to the sands of the desert, via the breezy tropics and the tempestuous grasslands, the architecture of our nation is as much a function of the landscape, as an attempt to live in it.
Story + Photos Andrew Hull
There’s a quote from an Australian Architect, Max Freeland that goes, “A country’s architecture is a near perfect record of its history. Every building captures in physical form the climate and resources of a country’s geography, and the conditions of its society … Every building explains the time and place in which it was built.” In Australia where conditions vary from tropical to polar, and from rainforest to desert, and where the demographics span literally from the oldest continuous habitation to the most recent optimistic arrivals, the architecture and the buildings have a complex narrative to convey.
Standing alongside the ruins of Old Carcory Homestead, near Birdsville, Qld, the sense of optimistic self-determination that permeates Lightning Ridge is writ large in the crumbling remains of the old homestead. Here is the residue of a pastoral vision, a once-grand dwelling of timber and stone, built to underpin an expanding pastoral empire. Now, the small, square, roofless ruin of stone and render is an image as intrinsic to Australia as the Sydney Opera House, but it makes no claim to be iconic, it merely exists as a mark in the history of the country. To understand it, you need to have travelled through the boundless, open country around it, felt the radiating heat project from every surface and from the air itself, navigated the dunes and creeks, let the great emptiness of the continent wrap itself around you, and experience at least some of the isolation, and therefore optimism, of its existence.
The 150-year-old Carcory ruins have some counterpoint architecture relatively nearby. Not far from a small ephemeral creek system, on a low rise, sitting resolutely in the blistering outback sun, are what may be the oldest standing dwellings in Australia, the remarkable gunyahs of the Mithaka people. Partly collapsed, but still recognisably structures, these circular dome-like assemblages of gidgee boughs provide a tantalising glimpse into a much deeper history of Australia.
“Being the modern world, we need to use names like ‘house’ because that’s how we explain it,” says Josh Gorringe, general manager of the Mithaka Aboriginal Corporation and traditional custodian of the land and sites. “It’s a very basic structure of a house, I suppose, but you’d explain it differently if you had a different cultural framework. Basically they [the gunyahs] are circular with 4–6 main posts – 2 close together for the entrance, and 4 more around the edges. Branches were bent over the top in a dome-like arrangement for a roof, and they excavated the interior to create more space and to keep cool.”
This story excerpt is from Issue #153
Outback Magazine: Feb/Mar 2024









